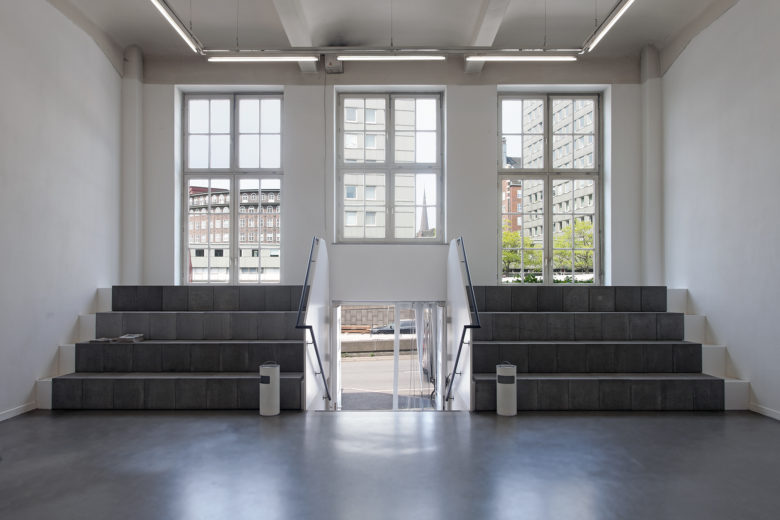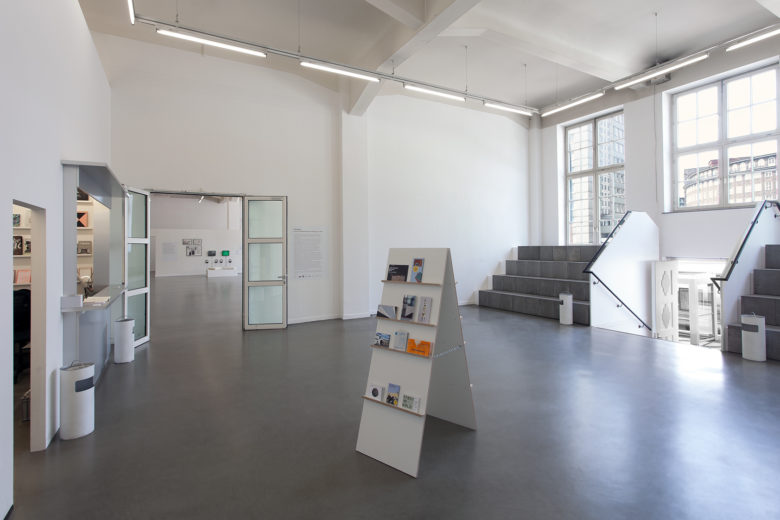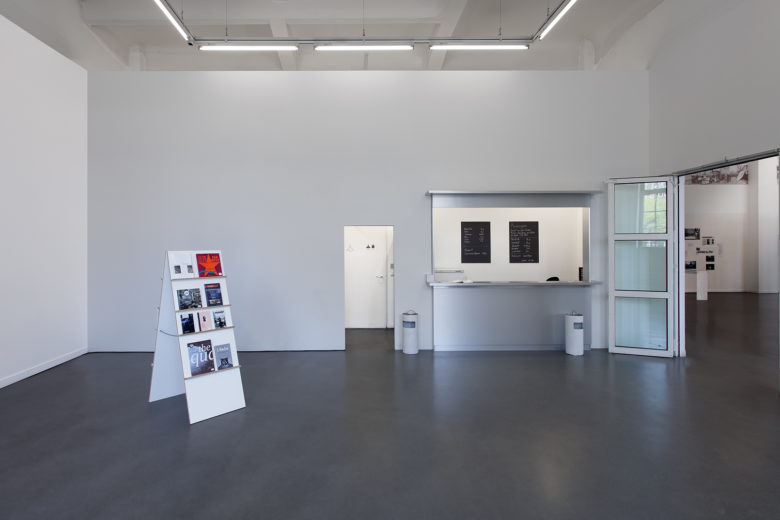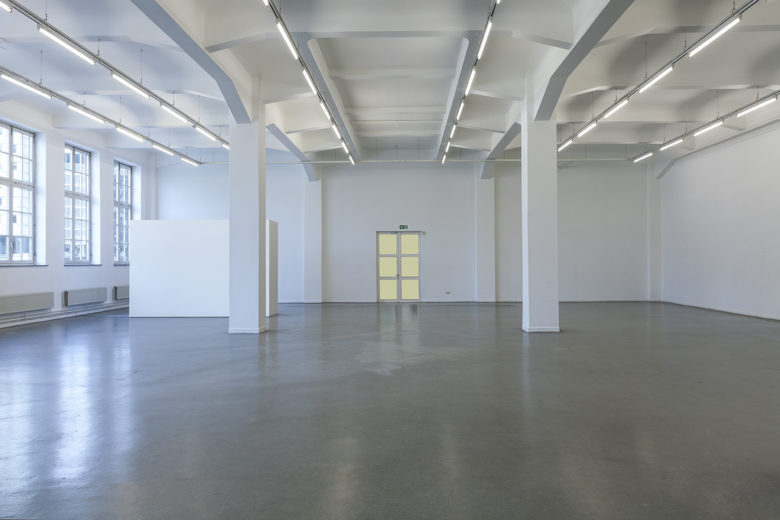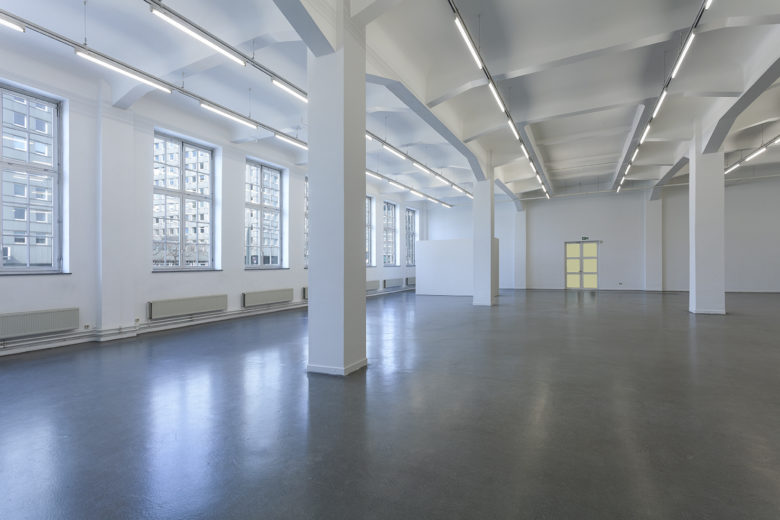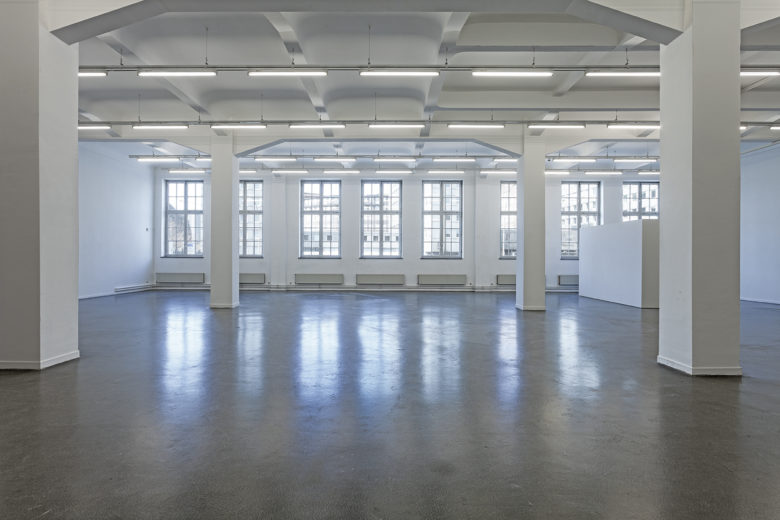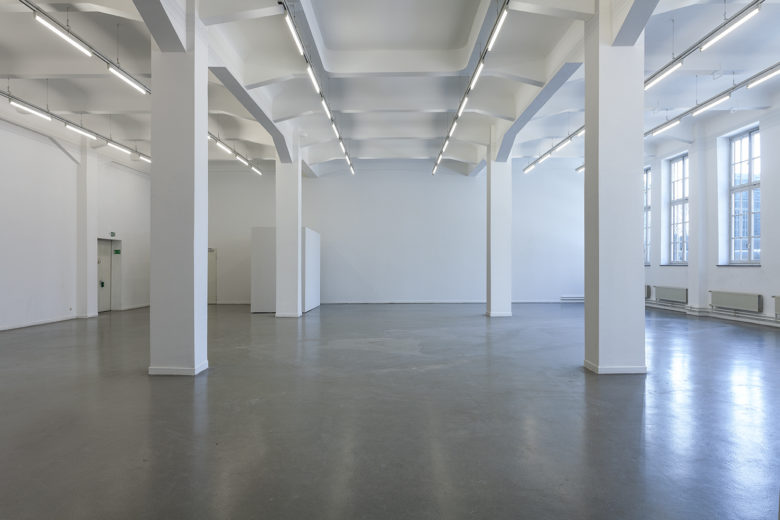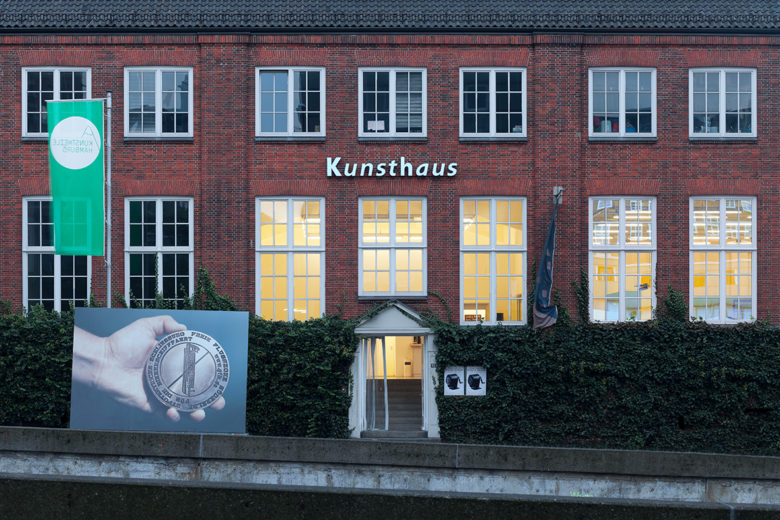Foyer designed by studio for experimental design, HFBK Hamburg: Frieder Bohaumilitzky, Sören Gerhardt, Liez Müller, Nils Reinke-Dieker, Johannes Schlüter, Larissa Starke (Photo 1 – 3)
With its central location close to the main Hamburg railway station, the Kunsthaus Hamburg is an ideal venue for all kinds of events.
The Kunsthaus has a spacious exhibition hall with a characteristic ceiling and pillars left over from when the old heritage listed building was an indoor market. It also has an inviting foyer, which can also be rented for events.
Our exhibition space provides room for about 500 people and is suitable for such large events as business parties, celebrations, lectures, symposia, filming and photo shootings. The attractive foyer is also the perfect place for a reception or a snack bar. For small-scale events, the foyer can also be rented separately.
The rooms can also be rented for art exhibitions in special cases. Please ask us about an offer.
Exhibition Hall
Space: about 500 square metres
Length: 24.83 metres, width: 19.15 metres, height: about 5.78 metres
4 pillars are distributed evenly throughout the room, 8.79 metres or 5.87 metres apart respectively
Width of each pillar: 63 x 63 centimetres
One long wall of the exhibition hall is the facade wall of the building and has large windows. The other three walls have one swing door each.
The exhibition hall has room for 500 people or 300 seats.
Foyer
Space: about 120 square metres (75 square metres of which are free of barriers and therefore easily accessible)
Length: 12.67 metres, width: 9.24 metres, height: about 5.5 metres
One wall is the facade wall and has large windows, the main entrance to the building and large stairs on either side, which can be used for seating.
There is a cloakroom and counter (for a box office and/or bar) opposite the entrance.
Access
You can reach the Kunsthaus through the foyer. An elevator is available for deliveries (max. 13 people/ 1,000 kg).
Restrooms
Restroom facilities are located in the foyer next to the counter/cloakroom and are handicapped accessible.
(2 toilets in the women’s, one toilet and 3 urinals in the men’s, one toilet for the disabled).
Electricity
Exhibition hall: There are 14 standard sockets at the height of the baseboards, with additional sockets integrated in the lamp rails on the ceiling.
Foyer: There are 5 standard sockets at the height of the baseboards, with additional sockets integrated in the lamp rails on the ceiling.
Three-phase electric power is also available.
Light
Exhibition hall: 6 long rails with 10 neon lights each.
Foyer: rectangular arrangement of rails with 14 neon lights.
Equipment
Presentation equipment, stage equipment and chairs are all available on request
How to Get Here
Buses 3, 34, 112, 120, 124, 640 to bus stop Steinstraße (directly opposite the entrance of the Kunsthaus)
Trains U1 (underground station Steinstraße) and all trains serving Hamburg central station (5-minute walking distance to the Kunsthaus)
Parking
A parking lot with about 70 parking spaces is located directly behind the building and can be rented extra from the lot’s lease holder.
For further information about the venue, please contact Anna Sabrina Schmid by calling +49 40 335803 or send an email to info@kunsthaushamburg.de
